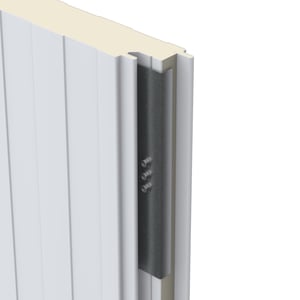Insulated metal panels (IMPs), long known for their exceptional insulation, spanning abilities and cost-effective one-pass installation, are becoming an increasingly popular choice of building designers because of their architectural advantages.
IMPs are perfect for sustainable building initiatives with their energy efficiencies and give architects the freedom to create unique building designs.
Commercial and industrial building construction utilizing IMPs include institutional, recreational, government buildings, and manufacturing facilities.
“Architects and building owners are taking advantage of IMPs's growing architectural options, aesthetics, structural integrity, energy efficiency, lightweight, and low maintenance for a wide variety of projects ranging from corporate settings to sports facilities to educational buildings,” says the Metal Construction Association (MCA), IMP Funders Group continuing education course material.
This versatile building material is created with foam injected between two metal sheets, undergoing a chemical reaction that causes it to bond to the metal skins. The result is a solid panel with a consistent thermal value that also delivers a full vapor and water barrier.
Kevin Haugh, AIA, architect, says in the course materials that, “they are a simple, effective way to meet energy code requirements. It’s a single product/system that provides an exterior skin, insulation, an air and vapor barrier, and an interior facing installed by a single trade.”
IMPs Offer Array of Design Options
Gone are the cookie-cutter early days of IMPs as today’s manufacturer’s offer architects an array of wall and roof aesthetics. While IMPs are still the ultimate solution for cold storage climate-controlled facilities, emerging design choices are making IMPs a popular pick for projects from soccer stadiums to film studios to churches.
The MCA even has a designation devoted to architectural IMPs.
“Architectural IMPs have the normal attributes of other commercial and industrial segments such as high insulation values, speed of build, vertical and horizontal applications but incorporate options such as custom shapes and widths, special custom colors and finishes, custom fabrication including but not limited to bent corners, curved panels, and trimless ends,” says the MCA.
IMP design features at the fingertips of architects includes a wide range of:
- Flat and profile panels, including curved
- Panel widths
- Colors, textures, and high-performance coatings
- Joint size options, orientations, and joint reveal widths
- Formed corner panels
- End folds and treatments
Insulation values, span length and load/span capabilities can be specified in the design process. The QY Research “North America Insulated Metal Panels Market Insights, Forecast to 2025” report says that the “demand for insulated metal panels is growing at a significant rate.”
Case Study: Green Span Profiles IMPs Help CubeSmart Project Sparkle
CubeSmart’s storage facility project in Cranston, R.I. is both energy efficient and sparkling thanks to the use of two colors of Green Span Profiles IMPs.
“Lately, people are doing whatever they can to avoid having a big plain-Jane gray building,” says Ed McKean, owner of EKM Construction Inc. and the installer on the project. “Staggering the colors in a random pattern is one way of doing just that, that seems to be a new trend. It’s not hard, but you have to pay attention when you’re installing the panels.”
McElroy Metal, who did the framing and trim on the project, used Green Span Profiles WaveLine 42-inch-wide IMPS on the project, which included a one-story and a three-story building. The climate controlled three-story building used the thicker 4-inch IMPs while the one-story building, not climate controlled, used 2-inch IMPs.
The IMPs used 24-gauge exterior metal and 26-gauge interior metal in a Regal White color.
The project used, in total:
- 24,000 square feet 4-inch Ash Gray panels
- 5,000 square feet 2-inch Ash Gray panels
- 5,000 square feet 4-inch “CubeSmart Red” panels
- 5,000 square feet 2-inch “CubeSmart Red” panels
Green Span Profiles IMPs have insulating properties of approximate R value of 8. Featuring a diverse line of eight different IMP wall panel profiles, Green Span Profiles offers thicknesses in 2, 2.5, 3, 4, 5 and 6-inch with available steel gauge of 22, 24 and 26. Standard panel widths are 42 and 45 inches.
Contact us today to find out how our IMPs can help you design your commercial or industrial project.






